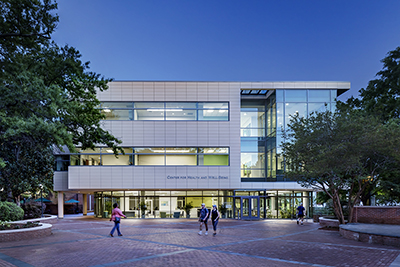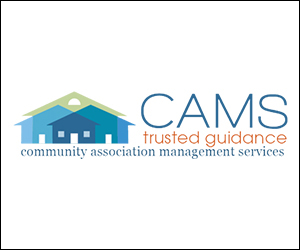Quackenbush Architects receive 3 design awards at AIASC annual meeting
October 2, 2019
Quackenbush Architects + Planners received three American Institute of Architects, South Carolina Chapter (AIASC) awards for its innovative work on two University of South Carolina projects and one Midlands Technical College facility. The annual awards, presented at the AIASC 2019 Design Awards ceremony on September 26, recognize the very best of architecture in the region, with the aim of honoring design excellence in the profession and increasing public awareness of architectural practice.
In the new construction category, Quackenbush Architects + Planners received one of only two Honor Awards bestowed by the awards jury — the organization’s highest recognition of excellence in design — for their work on the new UofSC’s Center for Health & Well-Being. The 68,0000-square-foot facility, designed in collaboration with Perkins & Will, is located in the heart of the University of South Carolina campus. The building received high benchmarks for sustainability, creating a campus center around wellness, promoting healthy living and setting a high bar for student health centers nationwide.
The AIASC jury, led by Jury Chair Cheryl Morgan, FAIA, Emerita Professor of Architecture at Auburn University, praised how the center “beautifully orchestrates a complex program of uses and services, and is nicely scaled to the existing campus buildings. Complex but well resolved elevations are clean, crisp, contemporary and nicely varied in scale. [The elevations] speak nicely to the complexity of the program, its intent and how wellness is a multi-faceted goal.”
In addition to the Honor Award, Quackenbush Architects + Planners also garnered two Citation Awards from the AIASC, for excellence in design of the Midlands Technical College’s Learning Resource Center, and for Interior Architecture for the University of South Carolina’s Ken and Cyndi Long Family Football Operations Center.
The Q+ design for Midlands Technical College replaced the Beltline campus’s library/classroom building, located in the heart of campus, with a new Learning Resource Center. This three-story building is now the focal point of the Beltline campus, and features technology-rich classrooms and computer labs. The design transforms an outdated library into a campus technology hub and thriving student destination for collaborative learning, research and socialization. Creation of a courtyard elevates the community’s everyday experience by activating neighboring buildings and redefining the campus’s core. The project has achieved LEED Silver certification and serves as a campus case study on sustainable design.
AIASC’s jurors commented how the building’s “north elevation and adjacent courtyard/commons are beautifully scaled and well resolved, and the layering of the entry plaza elements reinforces the thoughtful approach to the building.”
The University of South Carolina’s 110,000-square-foot, $50 million football operations center, a collaboration between Quackenbush Architects and Gensler Sports, is the new headquarters and crown jewel of Gamecock football. The Ken and Cyndi Long Family Football Operations Center consolidates several previously decentralized functions. The interior design establishes a cohesive expression of team branding and culture. From the walls and ceilings to custom casework and lighting, a motif of dynamic angles defines the space and acts as a metaphor for athletic performance. The building includes event space for recruitment and donor initiatives and a large glass atrium allowing the public to experience interactive exhibits and displays highlighting the team’s history and achievements.
AIASC’s jurors lauded Q+’s work, citing that “the building design helps create an exciting experience that engages visitors — the central theme for the building is front and center. There is clear evidence that the designers understand their audience.”
Two members of the Quackenbush Architects + Planners team were also recognized for their service to AIASC during the annual meeting. Dan Schaeffer, 2019 AIASC President, awarded Presidential Citations to Doug Quackenbush, AIA, for his leadership on the AIASC Capital Campaign Steering committee and service to the SC Architectural Foundation, and to Robyn Rogers, AIA, for her leadership with the AIASC Communications efforts. AIASC Presidential Citations are awarded for outstanding efforts by individuals in service to the profession in the areas of Advocacy, Knowledge, and Community.
“We’re honored to receive these recognitions for design excellence from the American Institute of Architects South Carolina,” says Q+ President Doug Quackenbush, AIA LEED, AP, “and we’re proud to say that it reflects our team’s values and integrity in creating designs that serve our communities well.”
For more information on the projects highlighted above, please visit the website: www.quackenbusharchitects.com
To see all 2019 AIASC Design Award Winners, view the SCA Magazine: www.aiasc.org/scadigital/
Quackenbush Architects + Planners is a full-service architecture and planning firm located in Columbia, SC. The firm specializes in institutional, civic, educational, and commercial projects. Its services span from building design to land planning to interior design. The firm’s portfolio includes projects for universities, cities, colleges, government agencies, school districts, and private clients. The team’s work reflects commitment to innovation, sensitivity to our regional context, and the richness that comes from collaboration with our clients and the community.



















