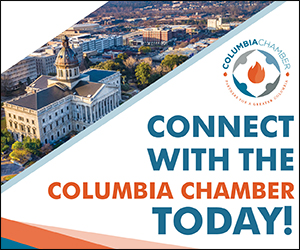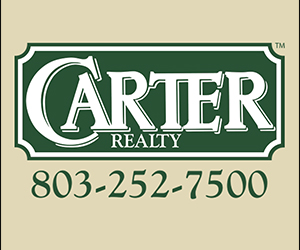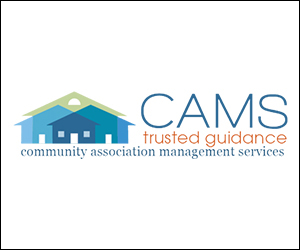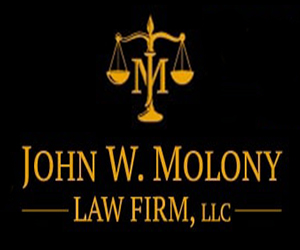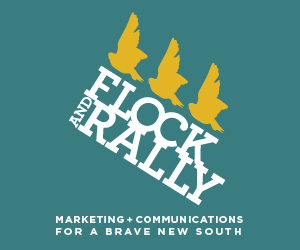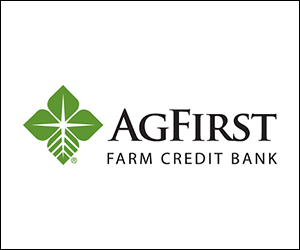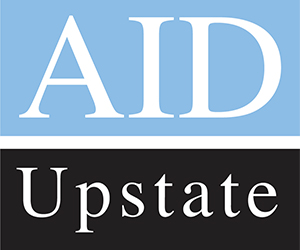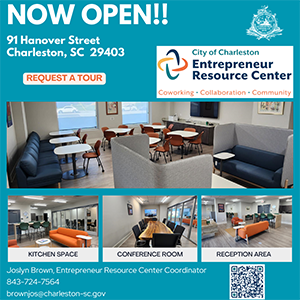Columbia Parks & Recreation invests in the Revitalization of Mays Park
July 31, 2024The Mays Park Revitalization project reflects input received through an online survey and a community meeting. The survey, released through Survey Monkey on January 12, 2022, garnered 185 responses. Additionally, November 3, 2022 a community meeting was held at Kilbourne Park Baptist Church. During the meeting, participants discussed park and programming opportunities and voted on their most desired components for the new park by placing dots on a program board. The schematic design was sent to the community for review on December 19, 2022. Comments received on the schematic design that required revision in the Design Development Stage included removing the parking lot behind the park pavilion (item #8 on the plan), expanding the trail to wrap around the entire park, and including a landscape buffer around the residential property at the corner of Saramont Road and Trenholm Road. The project timeline is estimated to take 6-8 months once the construction begins.
Proposed scope includes but is not limited to the following:
- Tree removal – Additional measures have been taken to save more trees due to recent concerns of tree removal by the community. The new total of selective tree removal is reduced to (25 trees – 21 pine and 4 oak). Our goal is to provide more open green space and incorporate plan components with the associated grading and stormwater improvements. The plan works around grand oaks on site and includes special details to bridge the roots in order to save those trees. The 4 oaks selected for demo are smaller and 1 is damaged and in poor condition.
- There is a total of 74 of 97 trees that will now remain according to our Site Survey
- To save more trees, the community green will be slightly smaller with natural islands mixed in for the pines to help give community the greenspace desired while keeping the larger pines in that area
- City of Columbia Parks and Recreation followed the City of Columbia Landscape and Tree Ordinance 17-5.3
- Selective demolition and erosion control
- Rain garden (Required to capture and treat stormwater from impervious components of plan.)
- Landscaping improvements (Includes new trees, native plantings and buffer along neighboring residential property)
- Site amenities
- Site grading (Required to create an accessible layout)
- Stone veneer retaining/seatwall and steps (Retaining walls help control grading limits to save more trees)
- Stormwater structures in green space to be converted to surface grade catch basins (Upgrades will create a safer greenspace for children to play)
- Walking paths to connect park elements for cohesive layout and provide accessibility throughout park (Requires grading for accessibility. Route avoids grand hardwood trees and pines where possible.)
- Central sodded green space that is framed with new playground components and splash pad.
- The basketball area is slightly moved to the interior of park area and becomes a basketball tree
- Overhead wiring and dominion poles to be removed per plans.
- 1 of 2 tennis courts to be converted to a multiuse pickleball/ tennis court







