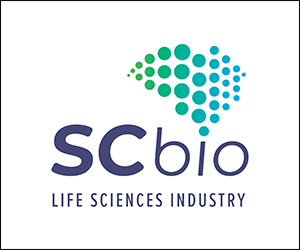Nexton Elementary School Opens
June 30, 2015MONCKS CORNER, SC – The doors of Nexton Elementary School were opened yesterday to hundreds of parents, students and members of the community at the ribbon cutting and dedication ceremony for the school.
Nancy Leigh, Principal of Nexton Elementary School, said, “It’s exciting to celebrate the opening of Nexton with future students and stake holders. Our students will have unique opportunities for personalized digital learning in a supportive community that truly values education.”
Built for 900 students, Nexton Elementary School, completed on time and on budget, is 105, 500 square feet. The school has 41 classrooms, two stationary computer resource labs, two art rooms, a large cafeteria and multi-purpose room with a stage, a media center, an outside courtyard area that can be used as an outside classroom and two outside recreation areas for students.
As the first 1-to-1 school in the District, Nexton Elementary School’s Kindergarten through 1st grade students will use 1-to-1 iPads while 2nd through 5th grade students will use Chromebooks. One to 1 programs provide students with portable computers and/or devices to enhance opportunities for learning.
During his remarks to students, parents and community members, Dr. Mike Turner, Interim Superintendent for Berkeley County School District, thanked the many people involved in bringing the school to fruition. He said, “This is one of the happiest moments in the life of a school district, the opening of a new school. I thank you on behalf of the children who will attend this school. Thank you on behalf of the children who will experience the magic of reading for the first time, those who will learn their math facts and the thrill of music in voice and instruments. Thanks on behalf of the children who will learn fair play and the wisdom of compromise; children whose happiest moments will be in this school; children who will make their parents beam with pride at their accomplishments.”
More information:
– Nexton is the second prototypical design built within the school district
– A design that incorporates natural lighting throughout the building (thereby limiting utility costs)
– A two-pipe water heating, ventilation and air conditioning (HVAC) system
– Plumbing, electrical and heating equipment separated from other areas, allowing for maintenance to occur during the school day with minimal interruptions to classroom instruction
– Wireless internet connection available throughout the building
– A 21st Century learning environment that includes:
o 41 regular classrooms organized so that each grade level has its own wing
o Two music rooms
o Two art rooms
o A full media center
o Two stationary computer resource labs
o Private areas for support services (including guidance)
o A large cafeteria and multi-purpose room with a stage
o Restrooms throughout the facilities with a total of 70 toilets
o A courtyard that can used as an outside classroom











