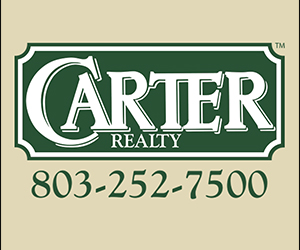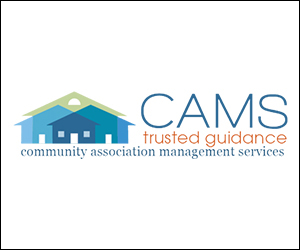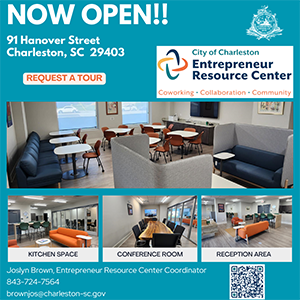Historic home of Clemson Tigers leaps into the future
October 13, 2016Littlejohn Coliseum renovation by AECOM and LS3P transforms the fan, student-athlete and campus experience
Littlejohn Coliseum, Clemson University’s landmark venue, has undergone a transformation to modernize the facility and elevate the student-athlete and fan experience. The expansion and renovation by arena design leader AECOM, partnered with architecture firm LS3P, features new indoor and outdoor spaces, a complete technology overhaul, new training amenities and a dramatic new exterior and entryway.
The updated facility increases connection to the surrounding campus and offers new concessions, large video boards and ribbon board displays, and seating that brings fans closer to the action. The Swann Pavilion addition—with practice court,  locker rooms and coaches offices—accommodates all aspects of the men’s and women’s basketball programs under one roof for the first time.
locker rooms and coaches offices—accommodates all aspects of the men’s and women’s basketball programs under one roof for the first time.
“This is an exciting step for the future of our basketball programs and our athletic department,” said Dan Radakovich, director of athletics. “Our desire was to update Littlejohn but respect the great structure that has served our university so well for almost 50 years. We are very proud of the results—fans, alumni, students and student-athletes will feel like they are walking into a new building.”

By rotating the existing seating bowl 90 degrees, the designers created new seating options and capitalized on previously underutilized back-of-house space. The Swann Pavilion addition includes a full practice court, three shooting courts, team suites for each program with a best-in-class locker room lounge, film room and coaches lockers, and a 6,000-square-foot weight training and athletic medicine suite.
“This is a building with a rich, half-century heritage that looks, operates and performs like it’s brand new,” said Greg Brown, project designer, AECOM. “It offers the closest sideline club seating in college basketball, and a new riser of student seating will put 1,100 fans and a wall of sound directly behind the visiting team’s second half basket.”
Fans enter the building through the new Burton Gallery, a high-volume, 10,000-square-foot entry hall designed to make an impactful impression while also accommodating special events such as hosting recruits or football game day activities.
“The replacement of the previous practice facility addition provided the opportunity to unify the coliseum,” said Scott May, principal in charge, LS3P. “The addition of the two-story Burton Gallery prefunction space and the connection of the arena and the concourse create a great sense of arrival and excitement.”
A metal recladding with accents of collegiate Clemson brick and new contemporary forms redefines the building’s image while making it a great neighbor to nearby athletic facilities and campus areas. All four corners of the main concourse have been opened to provide connections from the seating bowl to the surrounding campus.
Clemson University will hold a ribbon cutting ceremony in Burton Gallery on Friday, October 14th, at 4 p.m. The building will be open to fans on Saturday, October 15th for an open house.
The men’s and women’s teams will play their regular season home opener in the renovated venue on November 11th.

About AECOM
AECOM is built to deliver a better world. We design, build, finance and operate infrastructure assets for governments, businesses and organizations in more than 150 countries. As a fully integrated firm, we connect knowledge and experience across our global network of experts to help clients solve their most complex challenges. From high-performance buildings and infrastructure, to resilient communities and environments, to stable and secure nations, our work is transformative, differentiated and vital. A Fortune 500 firm, AECOM had revenue of approximately $18 billion during fiscal year 2015. See how we deliver what others can only imagine at aecom.com and @AECOM.
About LS3P
Founded in 1963, LS3P is an architecture, interiors, and planning firm with regional roots and national reach. Operating from its eight offices in Charleston, Columbia, Greenville, Myrtle Beach, Charlotte, Raleigh, Wilmington, and Savannah, LS3P is deeply committed to the communities in which it serves, and has been honored with over 490 design awards in diverse practice areas. For more information on LS3P, visit www.ls3p.com.
.


















