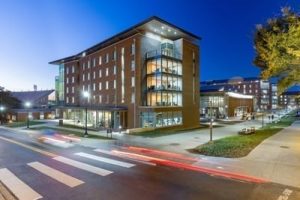Clemson University Core Campus precinct designed as new multi-faceted complex
January 12, 2017The completed project represents a vibrant cross-section of campus life, capturing and manifesting the best of the “Clemson experience” for students.
Stevens & Wilkinson, a full-service architecture, engineering and interior design firm based in Atlanta and Columbia, S.C., recently completed site planning, architectural, and engineering design for Clemson University’s new Core Campus Housing and Dining precinct improvements. Completion of the facilities marked the first step in Clemson University’s redevelopment of its core campus, as envisioned in the university’s 2002 masterplan. The Core Campus’s new construction is a progressive approach to residential housing, dining venues and academic space that has created an interactive, living-learning community.
Comprised of nearly 286,000 square feet, with an estimated construction cost of $83,000,000, this project will help meet the growing demands for contemporary housing and dining options. The facility supports Clemson University’s goal of retaining more sophomore students on campus. As one of the nation’s top-20 public universities, the new precinct will also enable the demolition and redevelopment of the school’s Harcombe Dining Hall and Student Union in subsequent phases.
Located on the site of the former Johnstone Residence Hall, the new Core Campus complex was conceptualized as an integrated mega-structure that serves to anchor the precinct on campus. The complex now provides 700 student beds and 1,200 seats of dining, and is the new home to the Calhoun Honors College and associated academic spaces.
“Beyond square footage and new construction, the project aspires to much more, including the design and development of quality campus life for students and new forms of housing that support the university’s desire for a multi-purpose, mixed-use center of living and learning,” said Ashby Gressette, AIA and president of Stevens & Wilkinson, South Carolina.
Primary goals for the project included capturing the best of the “Clemson experience”; advanced coordination of future projects outlined in the Campus Masterplan; creating a facility to enable recruitment and retention of students; and achieving LEED Silver Certification. The latter is currently pending final review with the United States Green Building Council.
The new dining facilities offer a wide array of choices across 300 seats of retail dining and 900 seats of residential dining in a modern capacity. Retail venues with extended hours; a delicatessen and grill; national coffee and chicken sandwich chains; and a convenience store provide flexible options.
“The character of the new, high-end facility offers a variety of seating areas separated by custom millwork-style seating and partition screens,” says Gressette. “Each retail dining venue has its own unique character and finishes that have been tied into the overall aesthetic of the facility.”
The dining complex has three levels, including a lower service level, main dining level, and a relaxed dining mezzanine, all of which are connected by a centrally located main circulation core.
The Stevens & Wilkinson project team designed the new housing spaces to provide numerous residential unit types and community options for students, furthering the university’s plan for student growth and on-campus retention.
At the north end of the site, two seven-story residence halls of 244 and 178 beds comprise the Calhoun Honors College, with academic assembly and administrative space on the first floor arranged around a raised courtyard. Common lounges connected by open stairs enhance the idea of community in close proximity to student accommodations of double and single semi-suites with semi-private baths. To the south, a 265-bed residence hall provides double occupancy rooms with common private baths.
This housing design aids the college in its student recruitment for a National Scholars Program and the continued retention of students living on campus following their first year.
Newly implemented site planning and landscape architecture created flexible and high-quality, open spaces for easy connectivity to and from central campus buildings. This began by creating the popular Clemson Walk pedestrian spine, which now acts as a key unifying space for the entire precinct.
“The 20-foot-wide walk features integrally colored concrete paving and is framed by an allée of trees and LED lighting elements,” says Gressette. “Pairs of bench elements are arranged along the walk, and the new housing, dining, and honors college are accessed from this path.”
To the west, Clemson Walk opens into a series of courtyards, providing access to the buildings. The courtyards provide lawn space, deciduous canopies of trees, and areas of concrete paver units for activities. These spaces were also created for public art selected via a national competition.
Due to previous development, the site was formerly crossed by most major campus utility services, including steam, chilled water, power, telecommunications, storm and sanitary sewers, which were strategically relocated by the team to make way for the project.
About Stevens & Wilkinson
Founded in 1919, Stevens & Wilkinson is a full-service architecture, engineering and interior design firm committed to providing clients with “Smart Design Solutions.” The firm’s combined design capabilities equate to projects executed with creative, innovative and holistic design solutions. To learn more: www.stevens-wilkinson.com.
Project Details in Brief:
• Overall Square Footage: 286,000 Gross Square Feet (GSF)
• Dining: 81,000 GSF
• Housing: 184,000 GSF
• Academics: 21,000 GSF
• Occupancy Date: 2016 Fall Semester
• LEED (Silver certification details to be announced and provided upon confirmation)
Project Team Members:
• Stevens & Wilkinson – Architectural Design
• RMS Architecture – Construction Observation
• VMDO – Housing Design Team
• SASAKI – Dining Hall Design Team
• Ricca Design Studios – Food Service Consultant
• Cromer Engineering – Fire Protection
• Newcomb & Boyd – Lighting, AV, Acoustical
• Merrick/Energy – Ace LEED Consultant




















