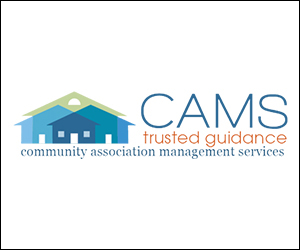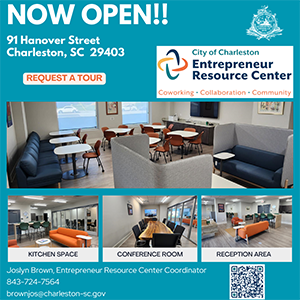LS3P wins interior design awards
May 4, 2018
Three projects designed by architecture firm LS3P received top awards at this year’s International Interior Design Association (IIDA) Carolinas Chapter awards event on April 20 at the 21 C Museum Hotel in Durham, NC.
LS3P’s design for the BoomTown corporate headquarters in Charleston, SC was a Corporate Award Winner in the over 35,000 SF category. This new workplace for the fast-growing real estate software company occupies 50,000 SF of an existing 80,000 SF high-bay warehouse. Strategic interventions transformed the drab yellow brick building into a thriving contemporary workplace. To bring the interior proportions down to a human scale, the design team inserted a solid core holding small offices and meeting rooms, better defining the remaining space. Using a multi-pronged approach to bringing natural light into the deep spaces, the team inserted large areas of curtainwall into the north façade to provide diffuse light into the interior spaces.
SkyGarden in Charleston, SC was a Residential Multi-Family Category Award Winner. The 190,000 SF student apartment building houses 94 student apartments with indoor parking, game rooms, lounge rooms with kitchens, conference rooms, study rooms, a full size gym, bike storage, a roof top pool and an outdoor roof top garden with a fire pit overlooking the city. The design team took advantage of the prime downtown setting, framing expansive skyline views and bringing natural light into the interior spaces. The interior concept reinforces the “sky” aesthetic, with shades of blues and turquoise specifically incorporated to amplify the bright and airy ambiance.
Tru-County Technical College’s Student Success Center in Pendleton, SC was a Flooring Installation Winner. This new 66,000 SF Student Success Center houses flexible meeting spaces, computer labs, IT service desk, dining area, bookstore, printing shop, and a central energy plant. The three-story, 72,000 SF frames outdoor views and maximizing natural light with a central double-height learning commons. The space features floor-to-ceiling glazing with a courtyard view, inviting seating compartments built into the wall, and a wide variety of seating options. Dynamic carpeting aids wayfinding, and collaboration areas and breakout rooms are integrated throughout.
About LS3P
Founded in 1963, LS3P is an architecture, interiors, and planning firm with regional roots and national reach. Operating from its eight offices in Charleston, Columbia, Greenville, Myrtle Beach, Charlotte, Raleigh, Wilmington, and Savannah, LS3P is deeply committed to the communities in which it serves, and has been honored with over 560 design awards in diverse practice areas. For more information on LS3P, visit www.ls3p.com.
Photo Credit High 5
















