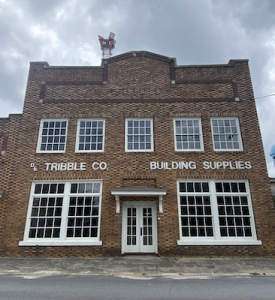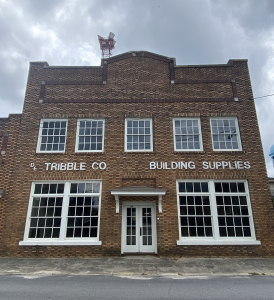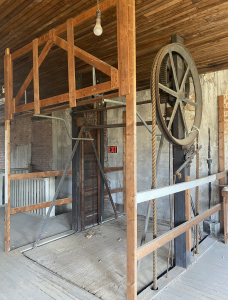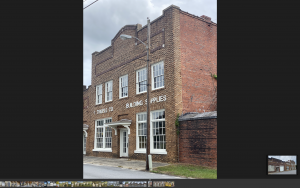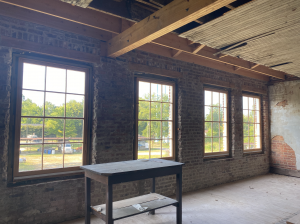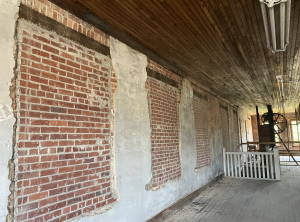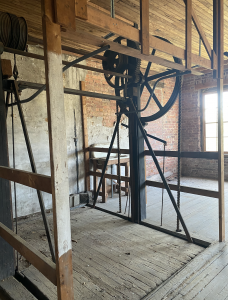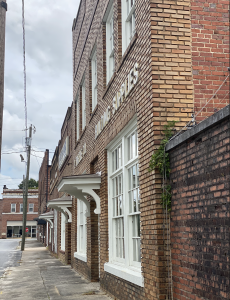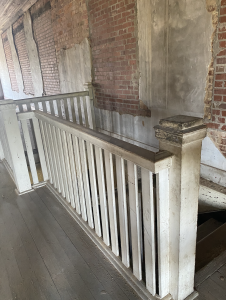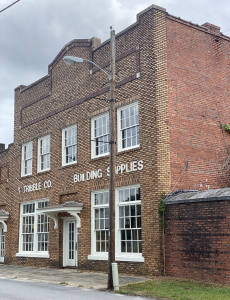Architect Plans Revealed for Taproom in Clinton
September 27, 2021Plans for the Lumberyard are coming along.
Owner Charlie Michaels has been working with Jamie Miller of On Site Builders as the general contractor. The architect’s drawings for the first floor currently includes:
- 4 individual restrooms
- 10 tables for four
- 1 table for eight
- 1 booth for eight
- 1 small bar with 7 seats
- 1 large bar with 15 seats
- Stage area
The second floor will initially be used for office space and the mechanical room.
“Maintaining the character and history of the building is important to us,” said Michaels. “We are going to try and maintain a building supply decor, imagine hanging ladders and such. We also hope to include some old pictures of the building in its earlier days.”
The target date for opening is Spring/Summer 2022.
Click on the images below to view the photo gallery of the building before renovations began.







