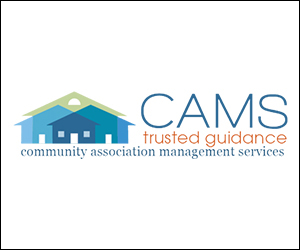Charleston ENT Opens New, “Green” Center In West Ashley
December 7, 2012CHARLESTON, SC – December 7, 2012 – Charleston Ear, Nose & Throat Associates announces the December 3rd opening of their tenth office in the Lowcountry. Located at 2295 Henry Tecklenburg Drive, near Lowe’s and the Roper/ St. Francis Hospital campus, the new center features state-of-the-art technologies to diagnose and treat ear, nose and throat disorders, plus expanded allergy and audiology clinics. Diagnostic imaging services are available onsite including CT scans. A hearing aids center will offer and fit the latest in digital hearing and assistive listening devices.
Purpose-built with material and environmental sustainability as key elements of its design, construction and operation, the new clinic is situated on a five-acre parcel. Contractors recycled wood, concrete, brick, drywall, and metal, diverting those materials from landfills. Prior to construction, timber onsite which needed to be removed was harvested, logged, converted to wood stock, dried and milled. This site-harvested wood now forms ceilings, walls, cabinetry and retail shelving throughout the building.
Every aspect of the construction and operation of the building is designed to minimize consumption. The building’s east side has larger openings allowing the admission of more morning light and the west side has large overhangs and smaller openings to reduce glare and heat-gain in the afternoon. The building’s lighting control system monitors daylight and occupancy and adjusts to conditions. Daylight is also used as a light source for all exam rooms. For the roof, light color materials are employed to reflect sunlight. Light Emitting Diode bulbs are used in the parking lot lighting. The HVAC system is high-efficiency. To minimize any negative health effects from paints, low VOC (Volatile Organic Compound) paints are used on interior surfaces and all exterior building materials are inherent in color, eliminating the need of painting or sealing, reducing maintenance. Finally, low flow toilets are in place, minimizing water consumption.
Stubbs Muldrow Herin architects designed the 26,000 square foot building. Lauren Sanchez Design, Ltd. planned the interiors and Trident Construction was the project builder.
Relocating from the existing Savage Road location are administrative offices and diagnostic clinics. The Savage Road building which now hosts The Charleston Surgery Center will be remodeled and expanded to four nationally accredited ambulatory surgical suites with supporting pre-and post-operative patient facilities and is expected to be completed in 2013.
Charleston ENT has ten locations to serve patients throughout the Lowcountry. It is the largest independent ear, nose and throat practice in South Carolina.




















