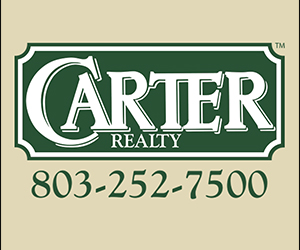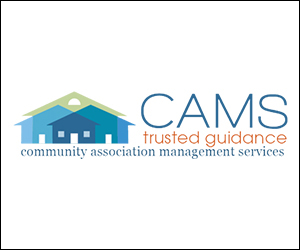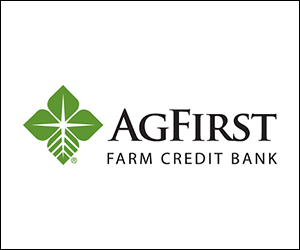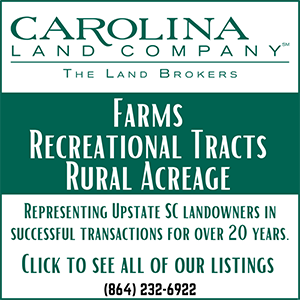Floor plans for the Villas at The Woodlands at Furman released
November 2, 2017Seniors looking for the most modern and forward-thinking retirement living options will have four separate floor plans to choose from at the Villas at The Woodlands at Furman.
The 28 homes in the Villas will be located on the southern end of the Woodlands’ 22-acre campus with 12 of them directly on the 17th tee at the Furman University Golf Course, said Kevin Parker, The Woodlands at Furman’s’ executive director. Ground was broken for this project in October.
The four floor plans are:
The Tupelo Villa: At approximately 2,544 square feet, features a master bedroom with a walk-in closet and large private bathroom, full kitchen with dining area and pantry, a guest bedroom with private bathroom, a study/guest bedroom with its own bathroom, a 571-square-foot grand room with fire place, an outdoor terrace, a front porch, laundry room and a two-vehicle garage.
The Hawthorn Villa: This approximately 2,526 square-foot Villa features a master bedroom with two walk-in closets and large private bathroom, full kitchen with dining area, fire place and pantry, a guest bedroom with private bathroom and two closets, a study/guest bedroom with its own bathroom, a 448-square-foot grand room with fire place, an outdoor terrace, a front porch, laundry room and a two-vehicle garage that includes a mud room.
The Cottonwood Villa: Features of this Villa include a master bedroom with a walk-in closet and large private bathroom, full kitchen with dining area and butler’s pantry, a guest bedroom with a private bathroom and walk-in closet, a study/guest bedroom; a 493-square-foot grand room with fire place, an outdoor terrace, a front porch, laundry room and a two-vehicle garage. This villa is approximately 2,310 square feet.
The Willow Villa: The largest Villa at approximately 2,880 square feet, features a master bedroom with two walk-in closets and large private bathroom, full kitchen with dining area and pantry, a guest bedroom with private bathroom, a study/guest bedroom with its own bathroom, a 629 square-foot grand room with fire place, an outdoor terrace, a front porch, laundry room and a two-vehicle garage.
They all include accents such as marble counter tops, all wood finishes and ceramic tiles in the bathroom. Optional technology packages will also be available in the residences. Villa residents will also have full access to the amenities available within the main Woodlands community such as a meal plan, housekeeping, residence maintenance and healthcare staff.
“The Villas at The Woodlands at Furman are the next generation in senior living,” Parker said. “But maintain all the high standards and aspects that our community expects from the Woodlands at Furman.”
About The Woodlands at Furman
The Woodlands at Furman is a premier non-profit continuing care retirement community owned and operated by a local board of directors and managed professionally by Greystone. The 22-acre campus is located on the Swamp Rabbit Trail adjacent to Furman University. It offers all four level of continuing care housing with the added financial assurance of Life Care. Residents enjoy a wide range of amenities – enabling them to continue an active and engaged lifestyle. For more information, please visit www.thewoodlandsatfurman.org



















