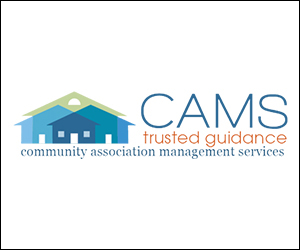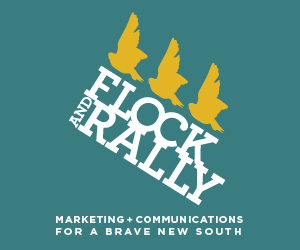Garvin Design Group Wins Four AIASC 2014 Design Awards
July 10, 2014GREENVILLE, SC – Garvin Design Group was recently honored with four design awards from the South Carolina Chapter of the American Institute of Architects, at the Association’s Spring Meeting in Myrtle Beach. The team won a Design Honor Award for the renovation of Patterson Hall at the University of South Carolina, as well as a COTE Energy Award and a Historic Renovation Award.
Patterson Hall was completely transformed from a tired old dorm into the most requested living and learning center on campus. The interior core elements were removed to free up space for rooms and community areas, and new stair and elevators were installed in four seismic tower additions, creating a new expression on each façade.
The jury commented:
“A spectacular, sunny transformation of a mid-century dormitory building, technical issues are resolved here using honest structural elements like shear walls, and sustainable elements like louvers, trellises, and green roofs, to elegant effect. The building has a pleasing color palette inside and out. Its interior public spaces convey just the right degree of verve for students, and its exterior spaces are well integrated. The jury agreed it’s a building we’d hit the brakes for.”

Photo Credit to Brian Dressler
Garvin Design Group also won a Design Merit Award for the Redevelopment of the Peace Center for the Performing Arts in Greenville, SC. The surrounding campus area was transformed into a holistic urban response – the plaza and riverfront amphitheater were turned into spaces that people now use and enjoy. The enormous additions to the building are completely transparent, paying respect to the original architecture and show casing the activity within.
The jury comments were:
“A gift to the community, this project creates an exciting gateway to a reclaimed river by means of a few deft additions to a concert hall and its site. A glassy layer of circulation expands the congested existing lobby and introduces a welcoming transparency out toward the street. A new glass-enclosed lounge opens the interior of the building back toward the river. A new performance shell at the water’s edge creates the focus for that view. And new lighting and event infrastructure make the riverfront the place to be for public spectacle.”

Photo Credit to Brian Dressler
Garvin Design Group offers comprehensive planning and design services for a wide range of project types. Specialty services include historical consulting and providing unique design/construction delivery models. Our process is based on true collaboration and client driven design solutions, creating shared ownership amongst the entire team. Garvin Design Group is located on Lincoln Street in Columbia’s historic Vista. For more information about the firm, visit their website at www.garvindesigngroup.com




















