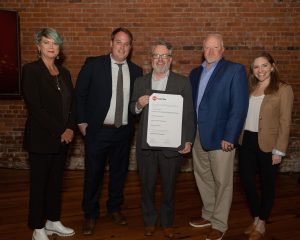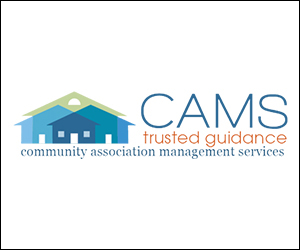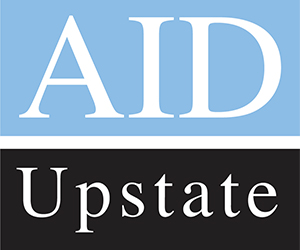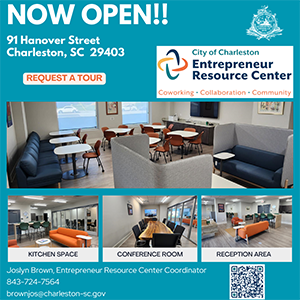Goodwyn Mills Cawood earns Columbia Design Awards
November 14, 2022Goodwyn Mills Cawood (GMC) recently received two design awards from the American Institute of Architects (AIA) Columbia Chapter. The firm was awarded a Merit Award in Historic Preservation/Adaptive Reuse for Graniteville Elementary School and a Merit Award in New Construction for the Center for Knowledge North.
GMC architects transformed an existing adult learning center into a state-of-the-art elementary school for Aiken County Schools. The team aimed to create a cohesive design solution that would comprehensively transform the existing campus and create a new elementary school that the community, and the district, could take pride in. They saw the successful adaptive reuse of this campus as an opportunity to embrace its rich history while bringing the school back to its former presence within the community.
The design solution utilized maintenance type upgrades to comprehensively transform the existing building into a model elementary school for the district. Required landscaping modifications were utilized to stitch together the existing classroom wings, minor improvements like paint and new furniture in every space to provide a consistent and improved design aesthetic, and a dynamic new cafeteria space that each student will experience every day.
The final design included new site circulation, new site security, renovation of all existing restrooms, renovation of an existing kitchen space, addition of a new cafeteria and food service administration space, selective window replacements, a complete furniture package and other miscellaneous building upgrades, such as paint, a new fire sprinkler system and technology.
The goal of the Center for Knowledge North was to create a welcoming, purpose-driven learning environment that fosters student, teacher and parent relationships in a collaborative and rigorous setting for Richland County Schools. Because the new elementary school sits on the same site as the existing middle school, GMC’s architecture team was tasked with ensuring harmony between both schools, while also establishing an identity for the new building. To do this, GMC architects created a natural flow of connection between the front of the site where students enter the building and the path of classrooms that lead to the middle school. The design team was also able to incorporate the school’s values, curriculum and learning environment concepts through the character of the facility.
The new, one-story building has 12 classrooms for more than 260 students, with four related arts spaces, an administration suite and an array of classroom support spaces. Two exterior spaces include a covered outdoor learning classroom and a screened outdoor playground. Additional site improvements include a new vehicle drive loop, brick screen walls, a connecting covered canopy leading from the new building to the existing middle school and a cantilevered canopy for student pick-up and drop-off.
About Goodwyn, Mills Cawood
Goodwyn Mills Cawood (GMC) is one of the largest architecture and engineering firms in the Southeast. Whether designing schools, parks, hospitals and other commercial developments, or providing clean water, safe streets and restoring resilient environments, GMC takes great pride in serving our communities through the transformative work we do. Every project is guided by the foundational concept that communities are built by people, not companies, and we strive to serve our communities with quality, integrity, creativity and care. One of the Southeast’s most comprehensive multi-disciplined firms, GMC is equipped to provide all the services associated with architecture, interior design, civil engineering, environmental services, landscape architecture, planning, transportation engineering, geotechnical engineering, electrical engineering, surveying and disaster recovery.

















