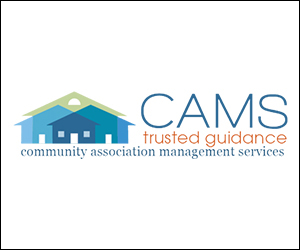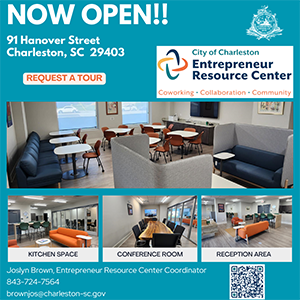Historic Columbia announces 2017 Preservation Award Winners
May 3, 2017Annual awards honor local projects for design and preservation accomplishments
Historic Columbia announced the recipients of their 2017 Preservation Awards. Each year, Historic Columbia presents these awards to celebrate the accomplishments of local property owners; professionals in the fields of architecture, construction and design; and leaders who champion preservation as an opportunity to support the Midlands’ economy and culture. These awards, presented on Wednesday, May 3 at the organization’s annual Preservation Awards Luncheon, encourage and promote the importance of local preservation.
“Congratulations to our 2017 Preservation Award recipients for leading the way in preserving Columbia’s built history for future generations,” said Robin Waites, Historic Columbia’s executive director. “While we can use our research and experience to craft the case for preservation – these leaders in preservation are the ones who provide the financial, creative and sweat equity to make the advocacy worth it.”
Historic Columbia honored the following recipients in the areas of Preservation Leadership, Preservation/Restoration, Adaptive Use and New Construction in a Historic Context.
Preservation Leadership Award: Martha Fowler
Described by her peers as the “embodiment of the grassroots preservation movement,” Martha Fowler’s infectious energy and devotion to detail make her an invaluable asset to Columbia’s preservation community. Her commitment to preserving Columbia’s built history has resulted in the renewal of an ever-growing list of iconic properties, including Ebenezer Lutheran Church, the Habenicht-Seegers building and a trio of former family-owned properties on Main Street.
The recent designation of Melrose Heights/Oak Lawn as a National Register of Historic Places district and as a City of Columbia architectural conservation district is due in large part to Martha’s stalwart advocacy. She is a constant at neighborhood association meetings, happily volunteers for committees and is the ideal advocate for community and political outreach. She is always willing to contact decision makers, reach out to community supporters and advocate for common good.
Adaptive Use Award: Palmetto Compress
Owner: PMC Property Group
Architect: Garvin Design Group
Contractor: Triangle Construction
With the oldest section of this four-story warehouse dating to 1917, the Palmetto Compress stands as an exemplar of early 20th-century warehouse design. At its peak, the 350,000 square foot facility could store more than 50,000 bales of cotton, making it one of the largest cotton warehouses in the Southeast. The Palmetto Compress Warehouse is one of the last surviving vestiges of the industrial landscape situated in the midst of the Ward One neighborhood.
The rehabilitation project executed by Scott Garvin and his team, focused on preserving the original warehouse form and material, while introducing apartment and retail outlets within the existing framework. The rehabilitation retains the exterior walls and interior structure of the warehouse as well as its sloped, wooden floors. The creation of large openings, or light wells, from the first floor to the roof allows daylight into the central core of the building. The Palmetto Compress Warehouse now hosts high-end apartments as well as retail space. Its residents are a vibrant mix of college students and young professionals. The transformation of the space creates an anchor between downtown Columbia and the riverfront.
Adaptive Use Award: The Bakery at Bull Street
Owner: Robert Hughes
Architect: 1×1 Design, Inc.
Contractor: Buchannan Construction
Constructed in 1900 to accommodate the needs of the growing population of the South Carolina State Hospital, the Bakery cemented itself as an integral part of the campus at Bull Street. The 19th century saw the implementation of new methods of psychiatric treatment such as occupational therapy, which suggested that daily routine would allow for accelerated healing. It was in the Bakery building that patients made, baked and packaged bread as a part of their directed care.
Asheley Scott and her team at 1×1 Design, Inc. made an effort to reuse as much of the original building fabric as possible, including existing walls and openings. When the structure required a new roof, for example, they left the existing, in-tact ceiling joists and rafters exposed. 1×1 Design, Inc. designed the building’s reconstructed cupolas using historical photographs of the bakery’s exterior. The rear addition, not original to the building, serves as a covered porch overlooking the campus. The building now serves as an office, conference, education and co-work space.
New Construction in an Historic Context Award: Kennedy Greenhouse Studio at USC
Owner: The University of South Carolina
Architect: The Boudreaux Group
Contractor: Palmetto Construction Group
Located near the western edge of the University of South Carolina’s (USC) Historic Horseshoe, the Kennedy Greenhouse Studio provides new collaborative learning opportunities for the greater Carolina community, particularly the School of Journalism and Mass Communications. It also creates an active pedestrian link and gathering place in a formerly walled rose garden.
The new construction celebrates the architectural heritage of greenhouses while enhancing the existing gardens to become an attractive gathering space for both students and public passersby. Respecting USC’s design guidelines, while creating a technologically advanced space to showcase the work of mass communications students, the materials and treatments employed remain sensitive to the studio’s historic surroundings. As part of the site and landscape design, the non-historic brick walls were lowered to incorporate views from the gardens. This change enhances pedestrian connectivity to the heart of campus and promotes walkability while encouraging collaborative learning through outdoor spaces.
Preservation/Restoration Award: Chappelle Auditorium
Owner: Allen University
Architect: GMK Architects
The nation’s first African American professionally licensed architect, John Lankford, designed the Chappelle Auditorium at Allen University in 1925. In its nearly 100-year history, the Chappelle Auditorium has served as a significant meeting place for African American political and religious leaders, as well as artists and musicians. In 1954, for example, the auditorium hosted a series of meetings in preparation for the Brown vs. Board of Education trial. With a seating capacity of more than 700, the space became one of the few in Columbia that could accommodate large gatherings. It was an especially significant landmark in the lives and experiences of black South Carolinians because they could not freely assemble in segregated public facilities in the first half of the 20th century.
Beginning in 2009, Allen University began a process of restoration and rehabilitation of the auditorium. Efforts included removal of paint on the wainscoting and wood paneling, repairs to the brick and mortar work, as well as the recreation of doors by local craftsmen. For the restoration of the tin ceiling, half of the tiles could be salvaged, and the other half were replicated and hand-glazed to match. The result is a beautifully restored landmark of both local and national significance.
Preservation/Restoration Award: 1931 Henderson Street
Owner: John & Victoria Dozier (on behalf of William Sumter)
1931 Henderson Street, built in 1890, has been in the same family for six generations. The 1900 block of Henderson Street was one of the first blocks in Columbia where prominent African American families lived. William Joseph Sumter was born on May 15, 1881 in Hopkins, S.C. With only a fourth-grade education, Sumter became the first African American to own and operate a barber shop in the state of South Carolina. Following the success of his business, Sumter purchased the house at 1931 Henderson Street from an African American carpenter, John Watson Bailey, on December 9, 1909.
John Dozier, a descendent of Sumter, and his wife, Victoria, undertook the renovations with both love and respect for the historic integrity of the home. Original exterior paneling, columns, windows, doors and fireplaces remain intact. The Doziers exposed the brick in the bedrooms and kitchen and refurbished the tin ceiling in the family room. In total, the project took five months to complete.
About Historic Columbia
In November 1961, a small group of individuals intent on saving the Ainsley Hall House from demolition officially incorporated as the Historic Columbia Foundation. Over the next five decades the organization, which was founded on the premise of preservation and education, would take on the stewardship of seven historic properties in Richland County. Today, the organization serves as a model for local preservation efforts and interpretation of local history. Visit historiccolumbia.org or find us on Twitter, Facebook, Instagram or YouTube for more details.

















