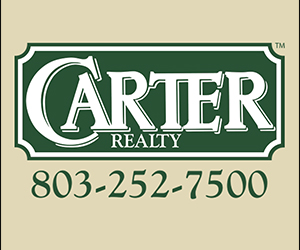Indoor-Outdoor Living In SC – Literally
January 26, 2015To accommodate a tight budget, architect Frank Harmon made half of this modern coastal home open-air
ST HELENA, SC – Award-winning Raleigh architect Frank Harmon, FAIA, recently completed a single-family house on South Carolina’s St. Helena Island that solved tight budget constraints in an unusual way:
To keep costs down, 50 percent of this 1600-square-foot Modern house is composed entirely of screened porches.
“Screened porches can be built for a fraction of the cost of heated space,” Harmon said, “and since the climate in Beaufort rarely freezes, the homeowners can live outdoors for nine months out of each year.”
The homeowners are Sabrina Terry and John Lamb, formerly of Boston, who had spent three years summering on a specific densely wooded site on St. Helena Island on the edge of a coastal marsh. So they were well aware of the tidewater region’s hot summers, high humidity, and ravenous mosquitos. On the site is a 200-year-old live oak with seven trunks, which they named “Seven Sisters.”
In 2012 Terry and Lamb decided to move south permanently to escape Boston’s harsh winters. So they returned to the site of their summer vacations and hired Harmon’s firm to design their permanent house, which they would also name “Seven Sisters.” Jacob Burke would serve as project designer.
The couple’s property is in a flood plane so living quarters must be 14 feet above sea level. Consequently, the house sits on 14-foot pilings and is sited to maximize solar orientation, to capture prevailing breezes for natural ventilation, and to welcome a panoramic the marshes of Harbor River and Hunting Island.
A siding glass door protects most of the screened-in, open-air living area from cold north winds. The cypress framing and rain-screen exterior as well as the heart pine floors, were felled and milled within 50 miles of the site. The single-sloped aluminum roof reflects heat in the summer and provides a corrosion-resistant, energy-efficient roofing system in this coastal climate. The deep overhang shield the interior from the high summer sun but allows the lower winter sun to enter the space.
To condition the interior during peak hot or cold weather, Burke specified a mini split-HVAC system. The house also operates on a tankless water heater.
Matt Phifer of Phifer Contracting Services in Beaufort, SC, built the house with a little help from John Lamb who had already built other structures on the site.
For more information on Frank Harmon Architect PA, visit www.frankharmon.com.
About Frank Harmon Architect PA
Frank Harmon, FAIA, is principal of the multi-award-winning firm Frank Harmon Architect PA in Raleigh, NC, a Professor in Practice at NC State University’s College of Design, and the 2013 winner of AIA North Carolina’s F. Carter Williams Gold Medal, the highest honor presented by the Chapter to an AIA NC member to recognize a distinguished career and extraordinary accomplishments as an architect. In 2010 Harmon was included in Residential Architect’s inaugural “RA 50: The Short List of Architects We Love.” In 2013, his firm was ranked 21st among the top 50 firms in the nation by Architect Magazine. Frank Harmon is also the author and illustrator for NativePlaces.org, a series in which he uses hand-drawn sketches and mini-essays to examine the relationship between nature and built structures. For more information: www.frankharmon.com.

















